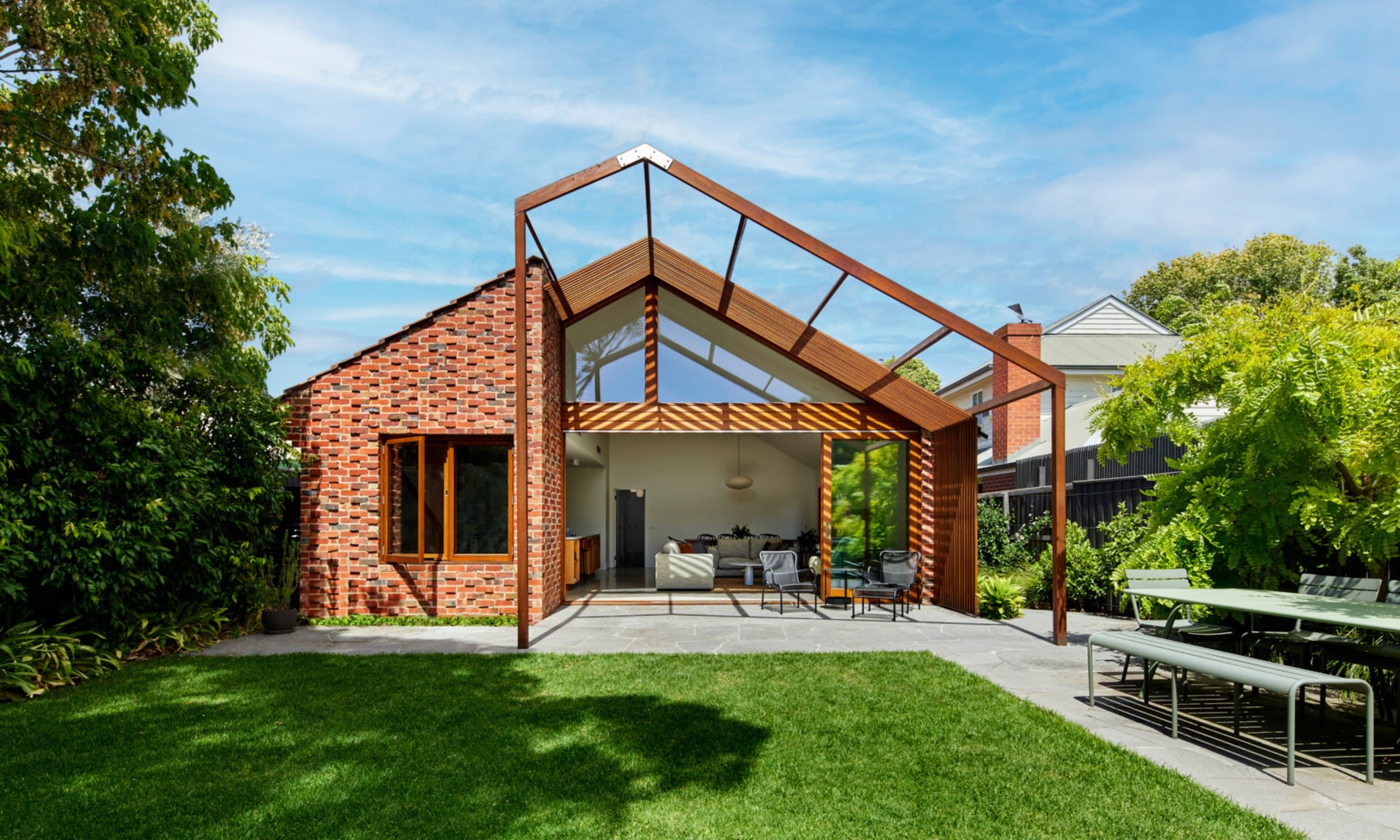
Publicity & Press
New kid on this block? Word on the street is that these publications stress test what I’m capable of implementing for your growing family.
Celebrating our Industry Recognised architectural designs
Pavilion House is a double-fronted post-war weatherboard house in the bayside suburb of Highett.
The design brief was to provide a spacious, light filled addition at the back of the house that better connected to the backyard and proposed pool.
2023Archello
In the charming coastal neighbourhood of Sandringham, Victoria, a simple mid-century house has undergone a remarkable transformation, giving it a fresh lease on life.
Sheri Haby approached the project with a clear goal in mind: to create a comfortable, energy-efficient family home with a strong connection to the garden.
2023Mid-Century Home
Pavilion House is a double-fronted post-war weatherboard house in the bayside suburb of Highett.
While the house had been previously renovated, it was in big need of a second living space to accommodate growing children and parents working from home.
2023Architecture & Design
A Designer’s Functionality-First 1940s Family Home Renovation
The original house was perfect for interior designer Julianne Bull’s small family with young children, but it needed additional living space to suit the coming teenage years and Julianne’s eventual retirement.
2023The Design Files
Gable House: Bringing light and life into an old classic.
An Edwardian timber cottage has received new life with improved configuration and a light-filled open-plan extension. These additions bring the house into the 21st century and make the most of its sunny, beachside location.
2018Architecture & Design
With an old extension out the back, this Edwardian home in Sandringham had the necessary space for a family, but it wasn't being used effectively.
With a slight rearrangement and the introduction of two new gables, Sheri Haby Architects has created a more functional home with the illusion of extra space...
2018Lunchbox Architecture
2017Elle Decor Italia
A renovated Edwardian home given new life to last the ages.
Maintaining the heritage of the house, Sheri Haby Architects retained the period house at the front, and focused their energy on re-stabilising the interior, converting it into a much more modern and open space.
2017The Local Project
2017Dwell
2 New Gable Roofs Brighten Up an Edwardian Cottage in Melbourne
The Melbourne beachside suburb of Sandringham is filled with period houses such as this Edwardian timber home—but this one has been through a particularly special renovation.
A renovated Edwardian home given new life to last the ages.
Maintaining the heritage of the house, Sheri Haby Architects retained the period house at the front, and focused their energy on re-stabilising the interior, converting it into a much more modern and open space.
2017Archello
Gable House is an Edwardian timber cottage in Sandringham, close to the train station, shops and beach.
Typical of many of the period houses in the area, a previous extension had added a room on the back incorporating main bedroom, kitchen and meals area but this space suffered the ailments of a south orientation and poor room configuration.
2017Arch Daily
2017Herald-Sun
Top Homes: HIA Victorian Housing, Kitchen and Bathroom Awards
are you ready?









