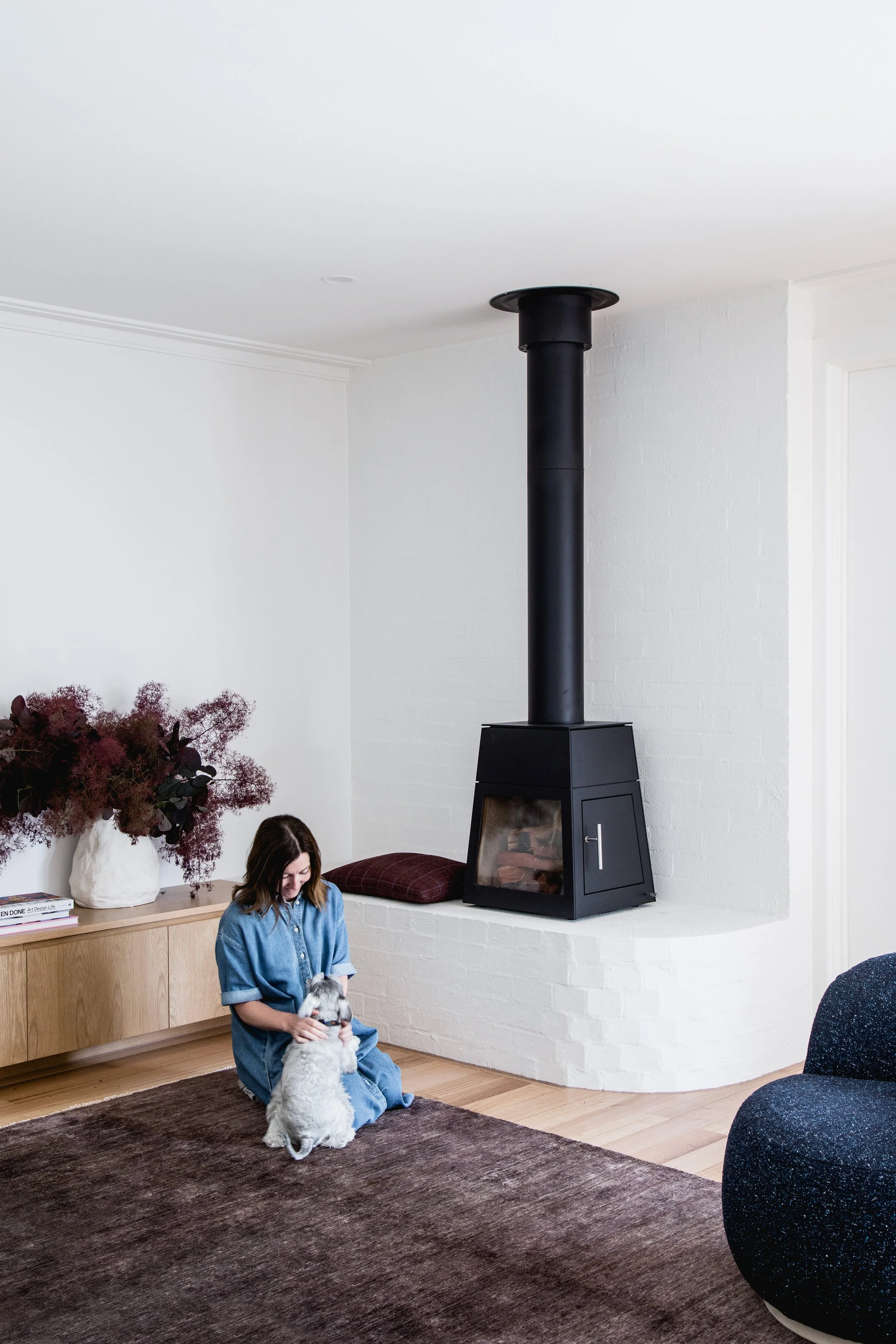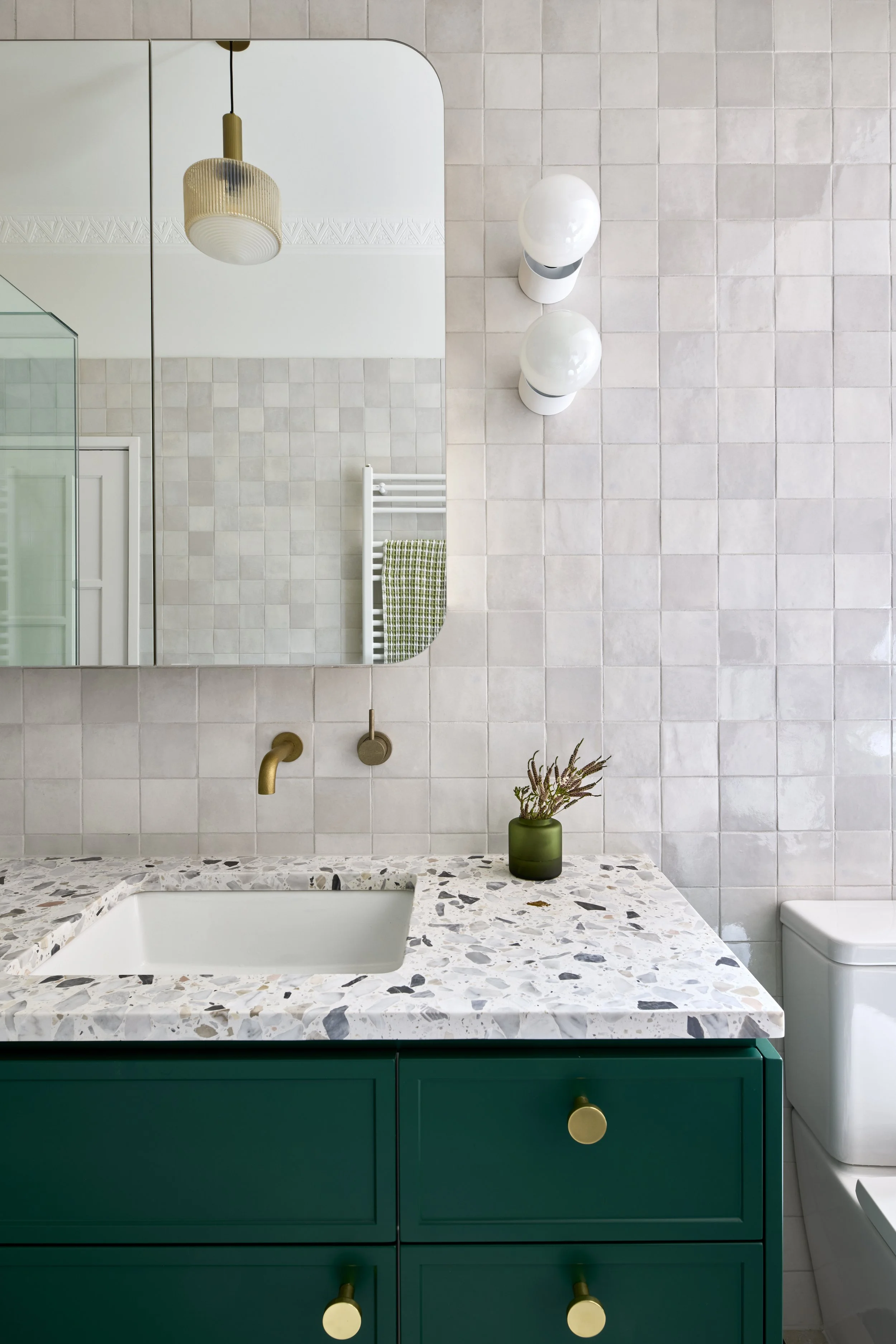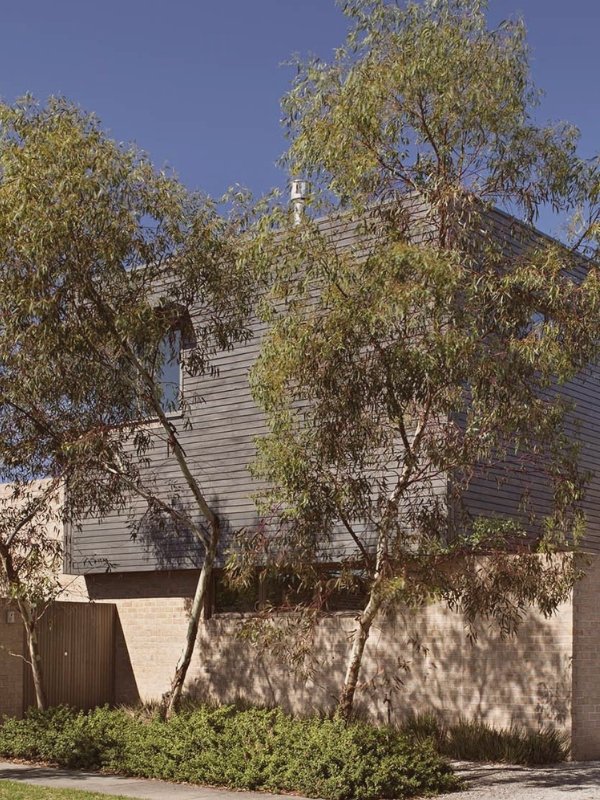














Architect based in Bayside, Melbourne and the Mornington Peninsula
Clever, comfortable and sustainable architecture that enriches everyday living and beyond.
I craft beautiful, sustainable homes in Bayside, Melbourne and the Mornington Peninsula that nurture and delight from the inside, outside and beyond..
Forever homes that evolve and endure with you
Wonderfully considered and cleverly designed, my projects begin by listening deeply to how you live and result in a home you’ll never want to leave, on a block that takes care of you forever.









Design for families, couples, downsizers and professionals
My clients are incredibly special people who value good design and the expertise an architect brings to the table. I work with families, couples, downsizers and professionals, starting with the same approach – curiosity, openness and plenty of questions about your aspirations and possibilities.
I have a special interest in older, mid-century design and extensions to heritage homes, and a passion for creating human-scale, site-specific architecture – in other words, homes that feel happy and content to be in.
I design:
Alterations & Additions
New homes
Renovations
My approach
My love and respect for the landscape, environment and local context mean that I bring a holistic approach to each home I craft. My projects need little maintenance and are less expensive to run, ultimately serving you and the community you live in.
I’m known for my honest, collaborative and transparent approach with 20 years’ experience project managing large and small projects. I only take on a few projects at a time, bringing in trusted builders, consultants and other specialists at different points when needed. Together, your home is a close collaboration as we navigate each step, where I am committed to your best interests while advocating for good design.
-

"Sheri transformed our draughty, cramped house into a comfortable, energy-efficient home that exceeds our expectations. She got it right the first time!"
Felicia Williams
-

"Sheri's remarkable ability to translate client needs into thoughtful designs, balancing aesthetics with functionality, makes her an outstanding architect to work with."
Julianne Bull
-

"Through clever design and thoughtful collaboration, Sheri created the perfect family home that balances open living spaces with private retreats. We couldn't be happier with the result."
Andrew Sargent
GET IN TOUCH
Ready to explore what’s possible?
Book a free 20-minute call or send a quick message — whichever suits you best.
from the blog

















