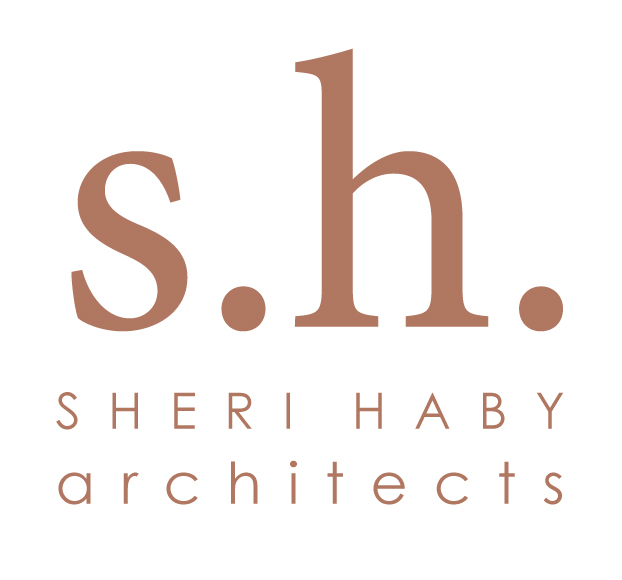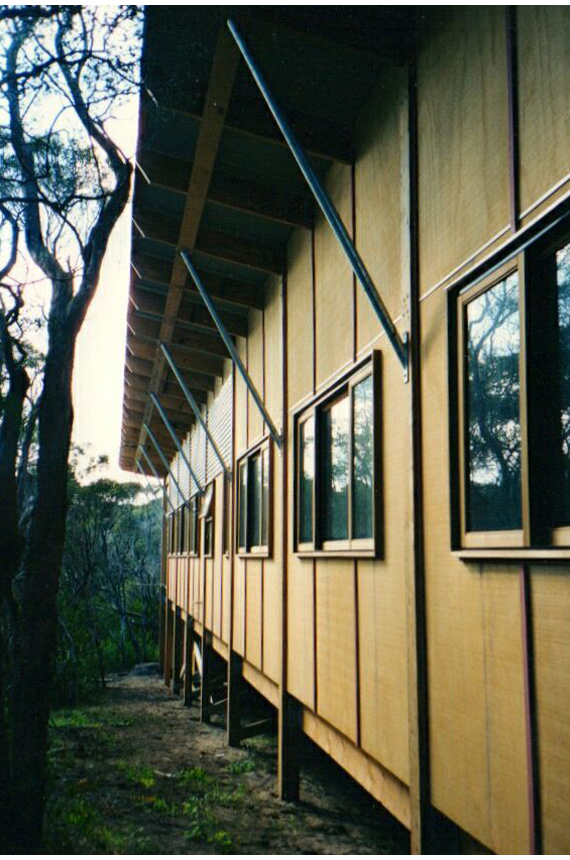Blairgowrie House
BLAIRGOWRIE
2002
A beach house for a couple with adult children and small grandchildren this house is an exercise in simplicity for minimal cost.
A platform is constructed above the sloping ground and the shed type adjusted for the sun, wind, shade and ventilation. The platform is projected north into the moonah trees to create a place amongst the branches, a shaded spot to catch the gentle summer breeze or enjoy the winter sun.
Traditional building materials of corrugated custom orb, hardwood framing, plywood cladding, messmate T&G floorboards and cedar window and door joinery are expressed honestly to create delight in the juxtaposition of textures, colours, structure and scale.

